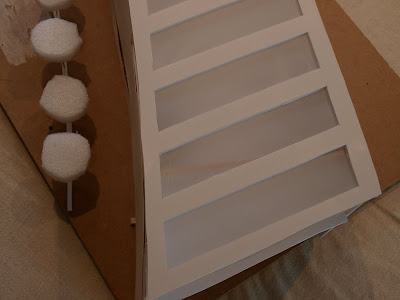
 1:1000
1:1000
This site model is of the Battersea/Chelsea area. It is at scale 1:1000. I used MDF wood and a large sheet of balsa wood. The site is the focus of my design portfolio. There is restricted views of the river as you can see the tall, large buildings and walls restrict views and access to the river front. The Thames path has to be diverted because of it. This is the first large site plan model Ive made, it can be time consuming, but worth it. "A guide to Model Making" has guided me through the process. Allot of my reading and experimenting of the book had been done during focus week.



















































